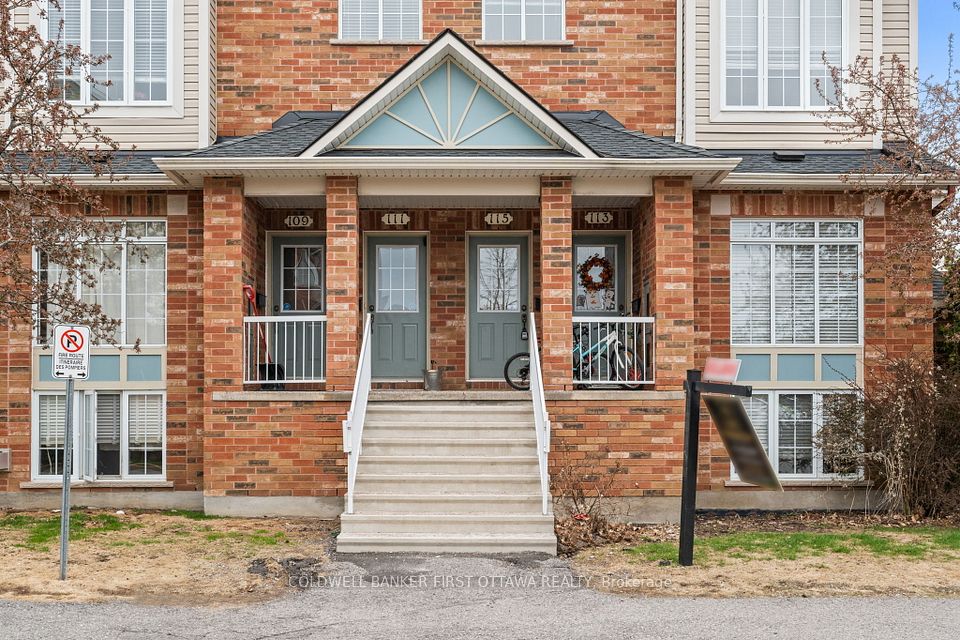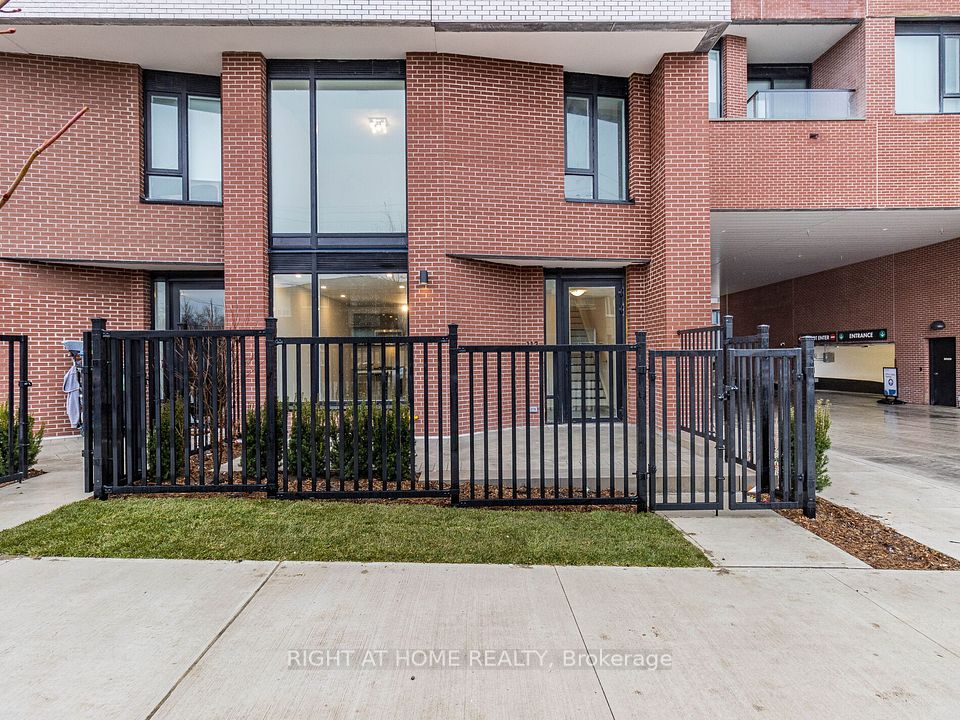$779,000
2 Brian Peck Crescent, Toronto C11, ON M4G 4K4
Property Description
Property type
Condo Townhouse
Lot size
N/A
Style
Stacked Townhouse
Approx. Area
900-999 Sqft
Room Information
| Room Type | Dimension (length x width) | Features | Level |
|---|---|---|---|
| Living Room | 4.46 x 4.98 m | Open Concept, California Shutters, Picture Window | Flat |
| Dining Room | 2.46 x 2.43 m | Open Concept, Laminate | Flat |
| Kitchen | 2.46 x 2.51 m | Stainless Steel Appl, Granite Counters, Breakfast Bar | Flat |
| Primary Bedroom | 4.83 x 3.07 m | 3 Pc Ensuite, Large Closet, W/O To Patio | Flat |
About 2 Brian Peck Crescent
Welcome to This Beautifully Modernized Ground Floor 2 bedroom, 2 bathroom Stacked Town House in Leaside. No Stairs!! Contemporary Bright Open concept Living space with Walk Out to Private Back Patio and Front Porch for Morning Coffees. Across from Leonard Linton Park, short distance to Edward Garden, many Parks and Walking/ Biking trails. Walking Distance to Many Shops, Restaurants, Trendy Cafes. Many Upgrades such as Removed Popcorn Ceiling, New Paint throughout, All New 5 Appliances, White Granite Counter tops in 2022. All Ready to move in to Enjoy !!!
Home Overview
Last updated
5 hours ago
Virtual tour
None
Basement information
None
Building size
--
Status
In-Active
Property sub type
Condo Townhouse
Maintenance fee
$507.82
Year built
--
Additional Details
Price Comparison
Location

Angela Yang
Sales Representative, ANCHOR NEW HOMES INC.
MORTGAGE INFO
ESTIMATED PAYMENT
Some information about this property - Brian Peck Crescent

Book a Showing
Tour this home with Angela
I agree to receive marketing and customer service calls and text messages from Condomonk. Consent is not a condition of purchase. Msg/data rates may apply. Msg frequency varies. Reply STOP to unsubscribe. Privacy Policy & Terms of Service.












